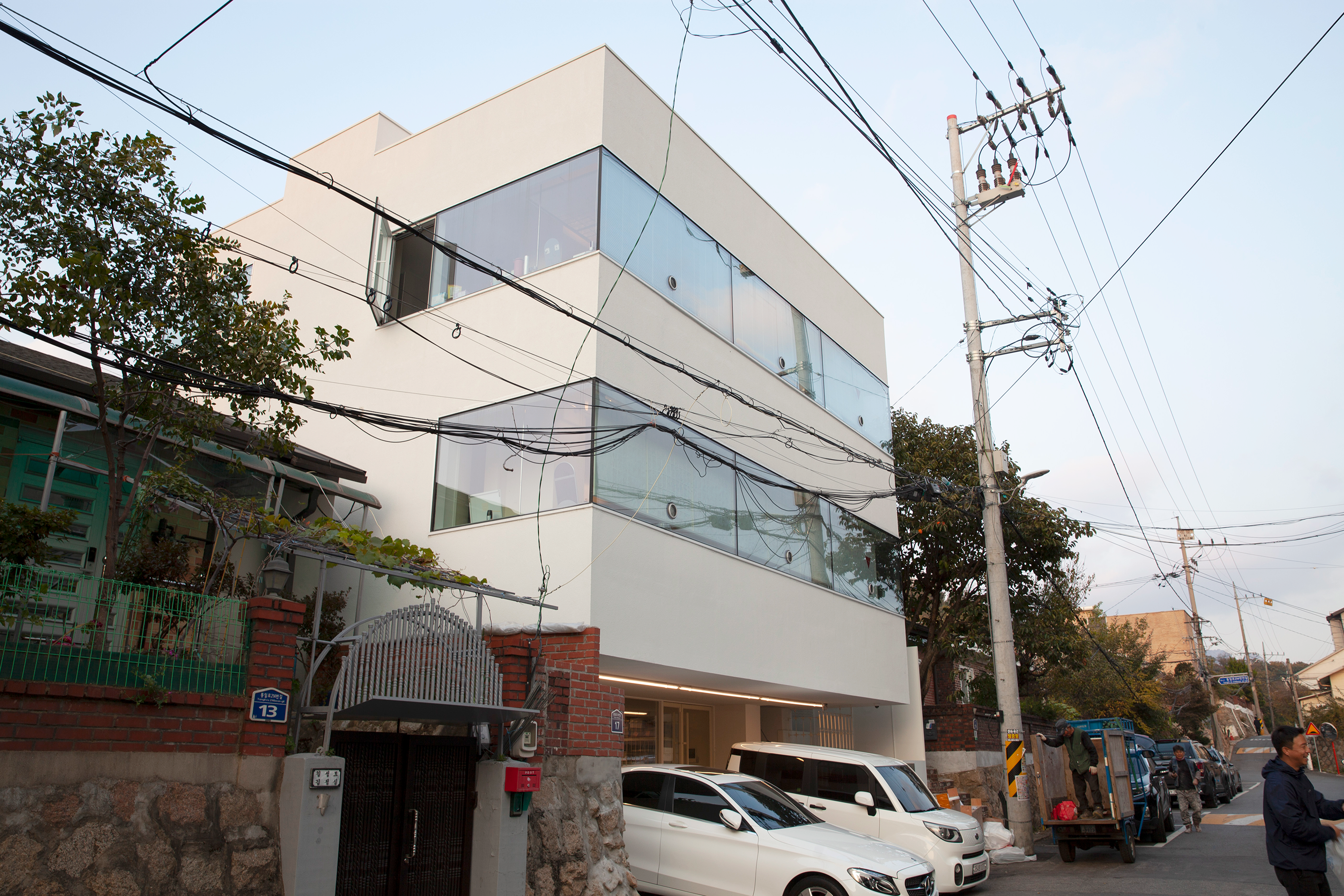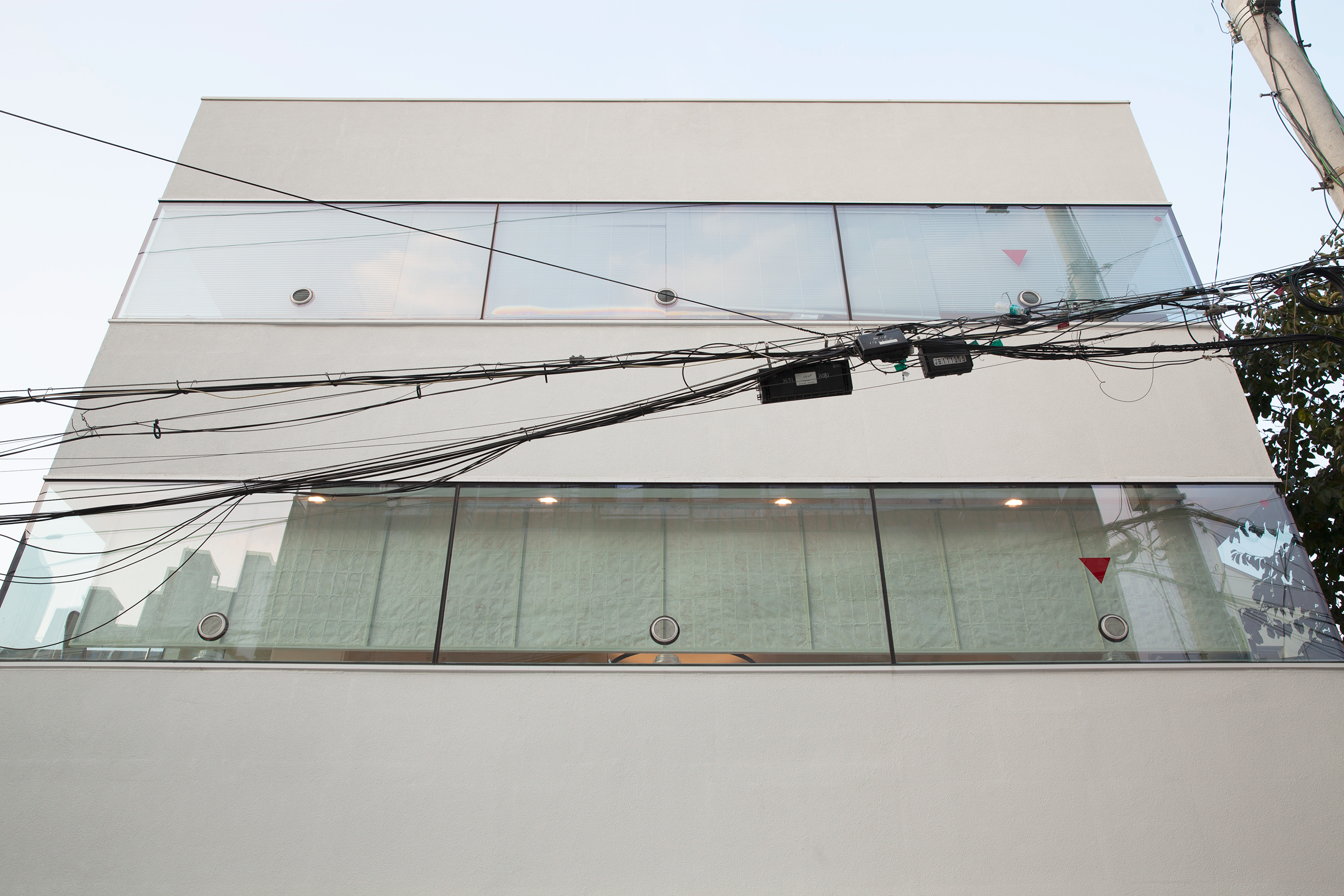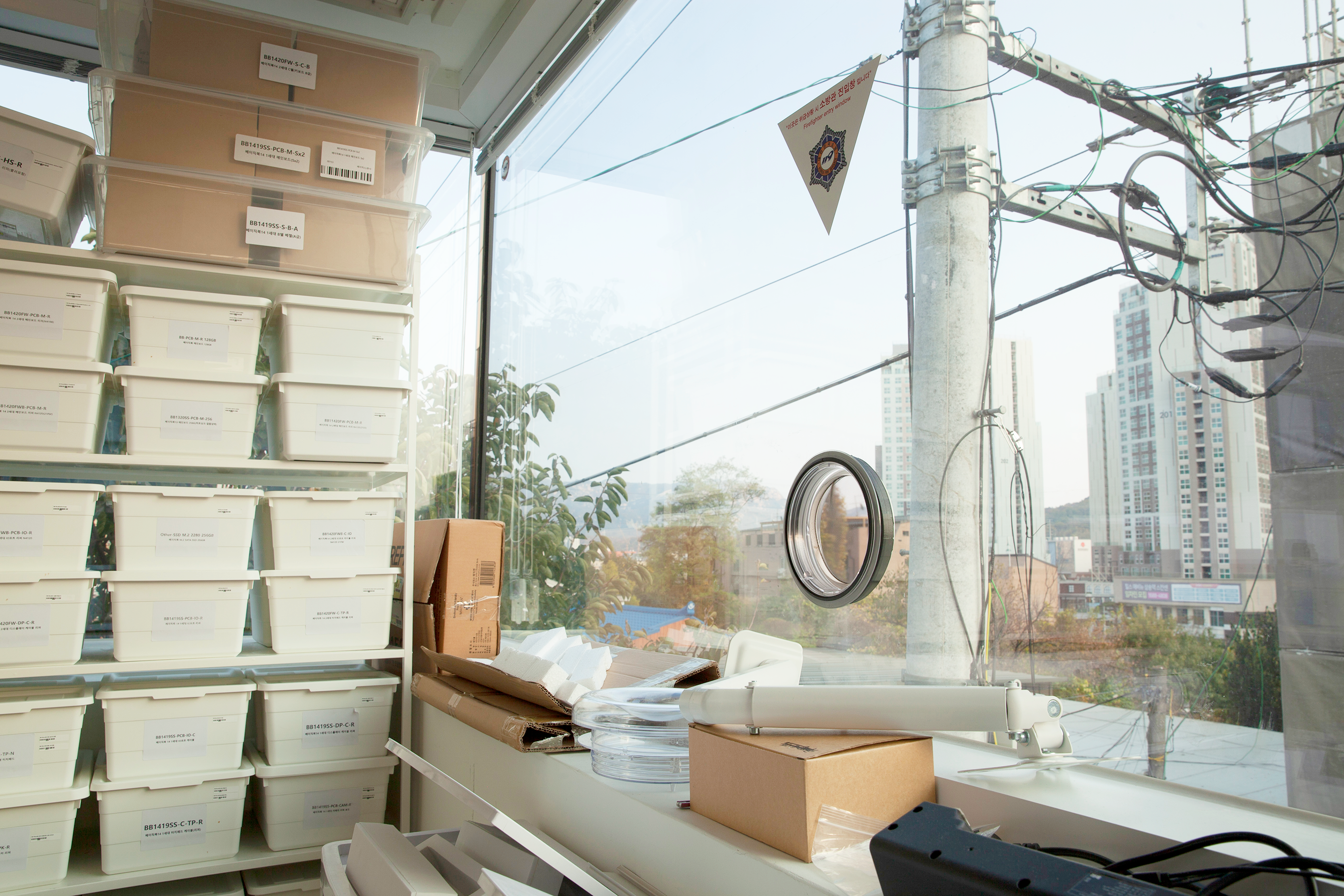Basic-s
#Visibility #Insulation #FireAccessWindow
Construction Type | New
Program | Office
Location | Goyang
Architecture Design |
Liso Architects
Product Type | B. Vent + Glass
with Circular Aperture
Glass |
Double Glazed Low-E Glass
The Basic-s headquarters building features
minimal horizontal strip windows, with varying-height circular windows
installed on both sides of the façade, allowing for proper cross-ventilation.
The central front window equipped with 24mm double glazed glass, serves as both
a fire access point and a ventilation window.






